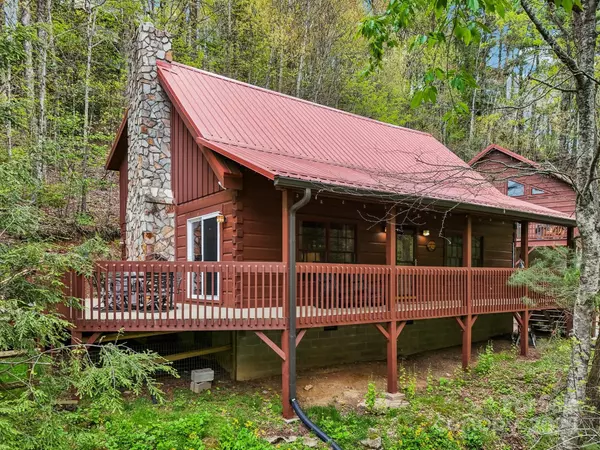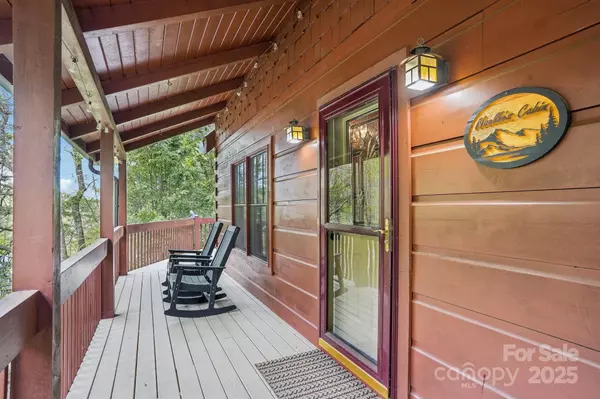5 Beds
3 Baths
2,652 SqFt
5 Beds
3 Baths
2,652 SqFt
Key Details
Property Type Single Family Home
Sub Type Single Family Residence
Listing Status Active
Purchase Type For Sale
Square Footage 2,652 sqft
Price per Sqft $339
Subdivision Mountain Ridges Estates
MLS Listing ID 4254832
Style Cabin,Rustic
Bedrooms 5
Full Baths 3
Construction Status Completed
Abv Grd Liv Area 1,700
Year Built 2004
Lot Size 1.200 Acres
Acres 1.2
Property Sub-Type Single Family Residence
Property Description
The property also includes a 2BR/1BA accessory dwelling unit (ADU) above the oversized garage—ideal for guests, in-laws, a home office, or rental income. Both the main cabin and ADU feature open kitchens, private patios, and washer/dryer units. The large detached garage, with new doors, offers potential for a studio, workshop, or more.
This rare find offers endless potential—whether you're seeking a full-time home, weekend escape, or income-producing investment in the High Country!
Location
State NC
County Watauga
Zoning res
Rooms
Guest Accommodations Exterior Not Connected,Guest House,Room w/ Private Bath,Separate Entrance,Separate Kitchen Facilities,Separate Living Quarters,Separate Utilities,Upper Level Garage
Main Level Bedrooms 2
Interior
Heating Forced Air
Cooling Ceiling Fan(s), Central Air
Flooring Vinyl, Wood
Fireplaces Type Gas Starter, Living Room
Fireplace true
Appliance Dishwasher, Gas Range, Microwave, Refrigerator, Washer/Dryer
Laundry Inside, Laundry Closet, Main Level, Multiple Locations
Exterior
Exterior Feature Fire Pit, Hot Tub
Garage Spaces 2.0
Fence Back Yard, Wood
Utilities Available Electricity Connected, Propane
View Mountain(s), Year Round
Roof Type Aluminum
Street Surface Gravel,Paved
Porch Balcony, Covered, Deck, Front Porch, Porch, Rear Porch, Side Porch, Wrap Around
Garage true
Building
Lot Description Level, Private, Wooded, Views
Dwelling Type Site Built
Foundation Crawl Space
Sewer Septic Installed
Water Shared Well
Architectural Style Cabin, Rustic
Level or Stories One and One Half
Structure Type Stone,Wood
New Construction false
Construction Status Completed
Schools
Elementary Schools Unspecified
Middle Schools Unspecified
High Schools Watauga
Others
Senior Community false
Acceptable Financing Cash, Conventional, VA Loan
Listing Terms Cash, Conventional, VA Loan
Special Listing Condition None
Virtual Tour https://www.zillow.com/view-imx/e0813ca7-a731-4dad-91de-050effb8cbc9?initialViewType=pano






